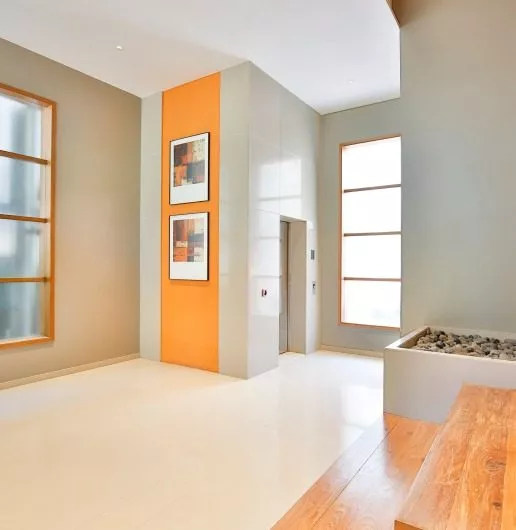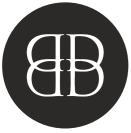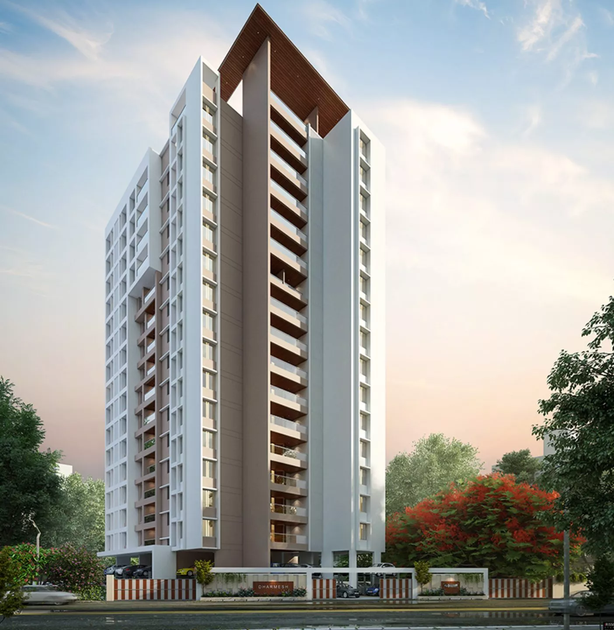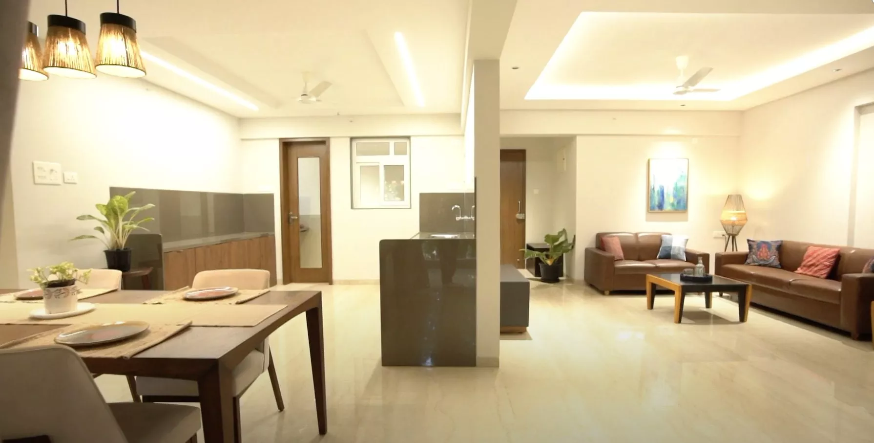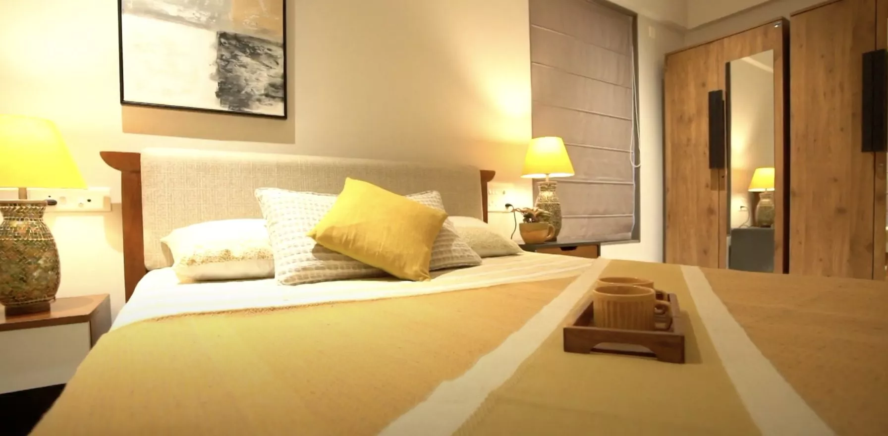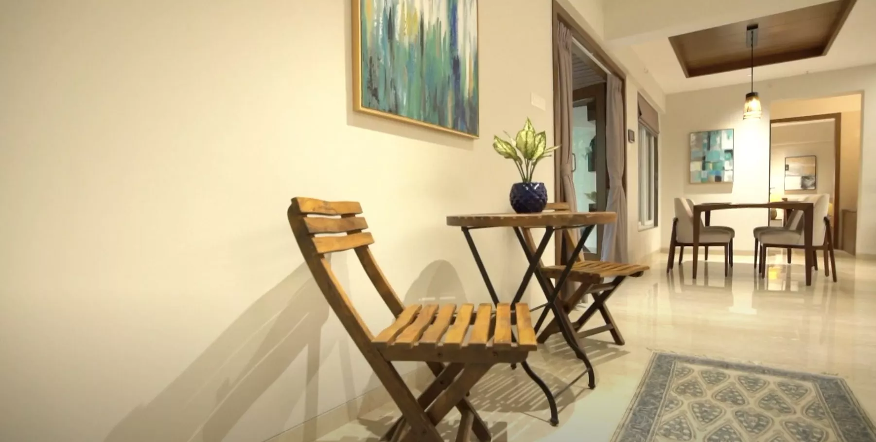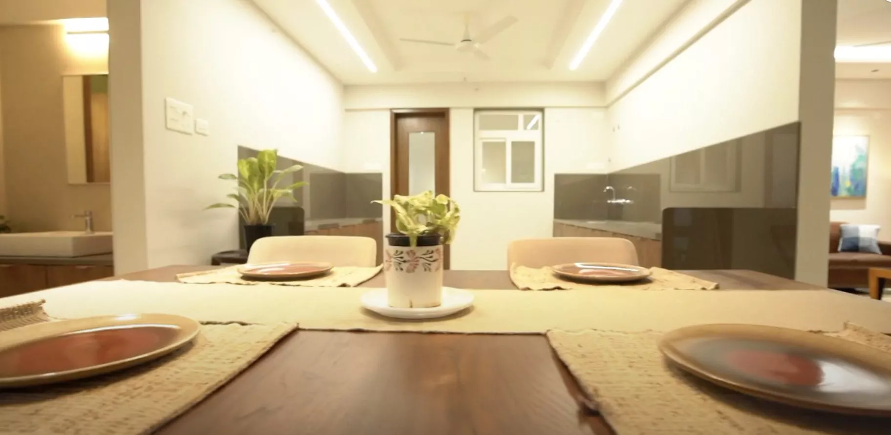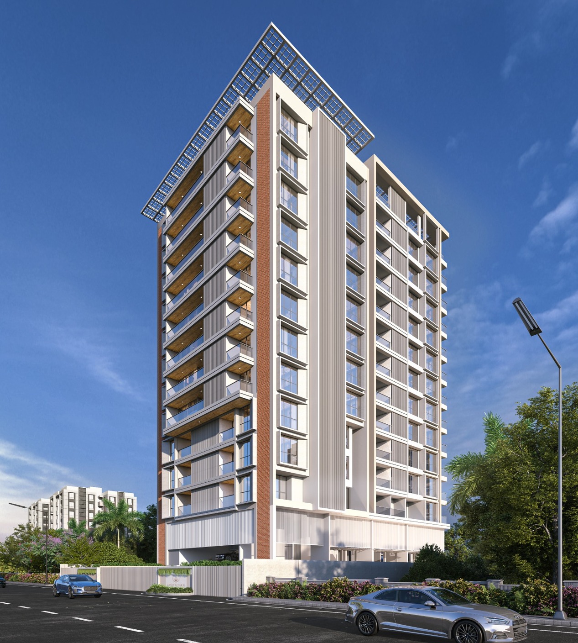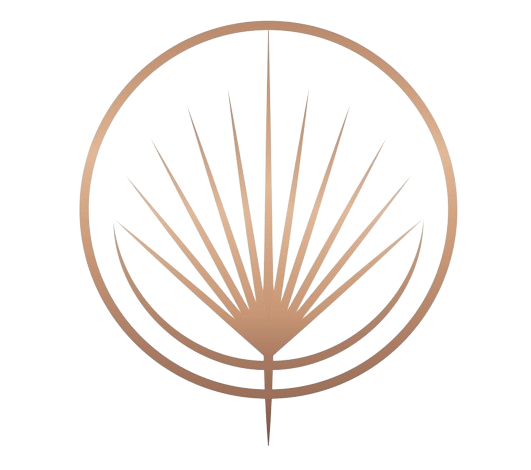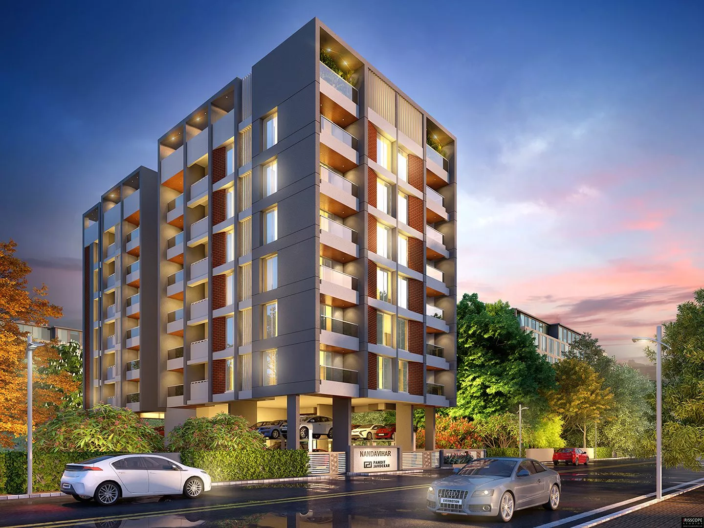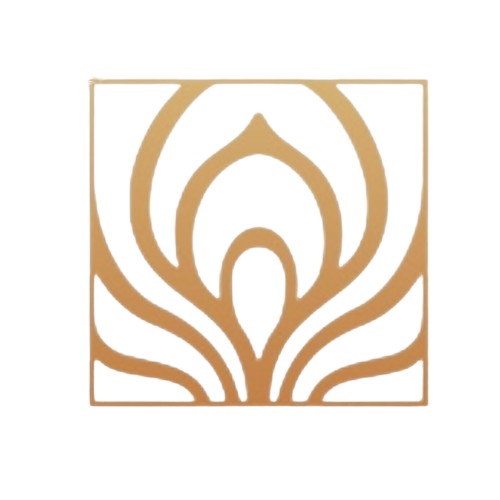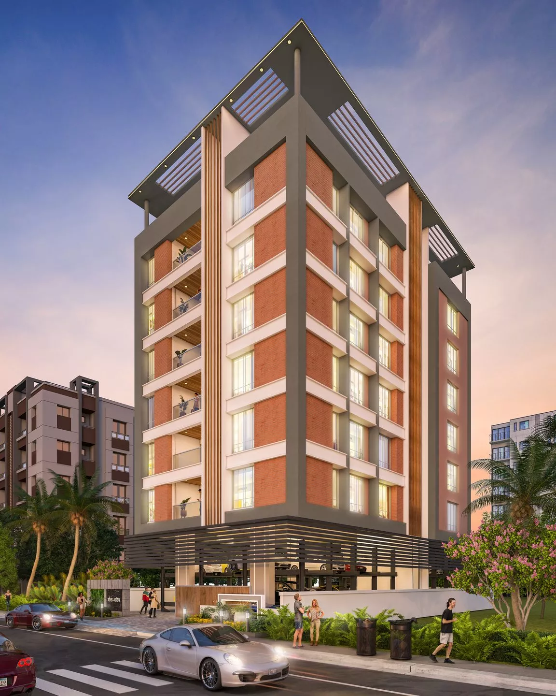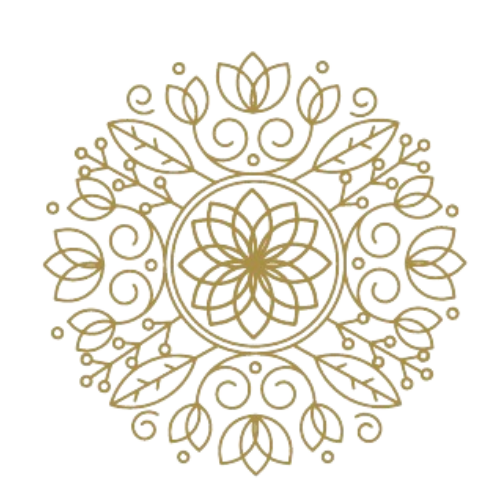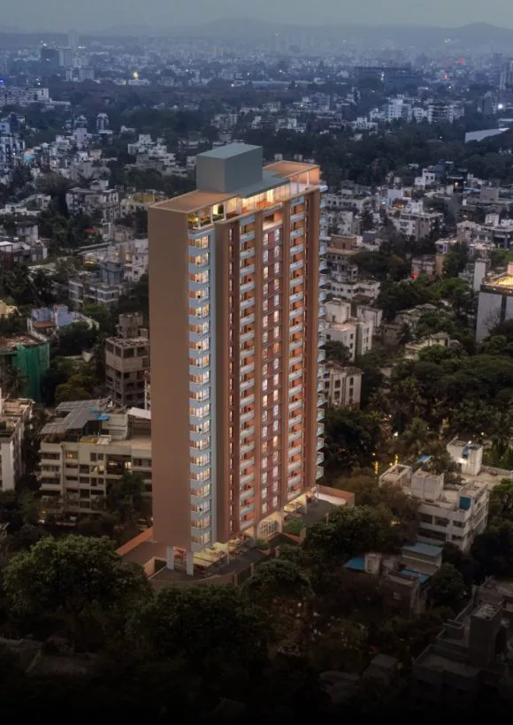Introducing Dharmesh, a 3 & 4 BHK haven of luxury and simplicity. Nestled centrally, it offers spacious, serene living with a touch of nature. Experience urban convenience, greenery, and vibrant dining, all complemented by Dharmesh’s distinctive facade and opulent residences. Enjoy modern comforts, timeless simplicity, and refined living in this landmark address. Explore our exquisite 3 and 4 bedroom flats and experience a lifestyle of unparalleled comfort and luxury with our ready possession flats in Pune at Dharmesh.
Location
454, Chatuhshrungi Rd, Dharmesh Cooperative Housing Society, Model Colony, Shivajinagar, Pune, Maharashtra 411016
View on MapGallery
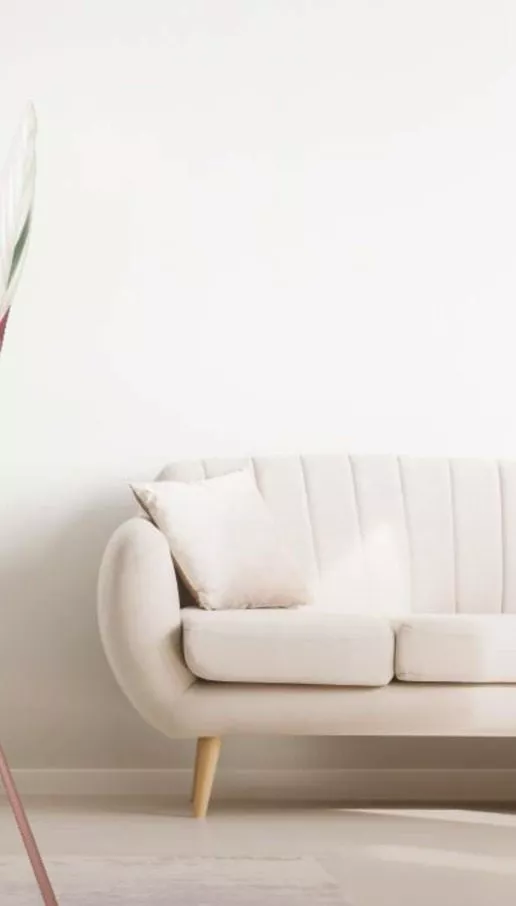
Specifications
- AAC Blocks Masonry with POP/Gypsum finishes for Internal Wall and Ceiling.
- External walls – 150 mm with Acrylic Paint (Asian Paints/Nerolac).
- Internal walls – 125 or 100 mm with Plastic Emulsion Paint (Asian Paints/ Nerolac).
- Plastic emulsion for all internal walls.
- RCC Slab with POP/Gypsum finishes for Celling with Plastic Emulsion Paint (Asian
- Paints/Nerolac).
- Plywood Door Frames, Veneer Finish Door Shutters with Melamine polish
- (All internal doors 32mm Thick).
- Main door and Safety door with Veneer SS/Brass fittings & Night Latch
- (Main Door 35mm Thick.)
- Sliding/Folding Doors for Sit-Out.
- Black Granite/Marble Door frames for toilets.
- UPVC windows with Marble Framing with mosquito nets and MS safety grill. (3- Track Windows wherever possible.)
- Marble in Living, Dining & Kitchen.
- 800 x 800 mm Vitrified Tiles in all other rooms. (Make: Kajaria/Asian/Simpolo).
- Granite Kitchen platform with Full Height Dado and SS Sink with drain board.
- Combination of Anti-Skid/Vitrified tiles and granite in Dry Balcony.
- 15 Amp Point for Refrigerator & Mixer/Microwave in Kitchen, Washing Machine in
- Dry Balcony.
- Television and Telephone Point Provision in all bedrooms.
- 15 Amp Point for Air Conditioner.
- Concealed Piping in all Toilets.
- Provision for Hot water through Common Solar Heating System in all Toilets.
- 600 x 600mm dado tiles in all Toilets. (Kajaria/Simpolo/Asian)
- Single lever bath fittings in toilets. (Brand – Jaquar or equivalent)
- 15 Amp Point for Boiler/Geyser
- Exhaust fan in all toilets and kitchen.
- Concealed Electrical Piping/Wiring.
- 4 light points, 1 fan point, 2 – 5 Amp plug points in Each Rooms.
- Invertor Power backup covering 1 light point & 1 fan point in all rooms and one Light Point in Toilet.
- Cable/Wiring – (Polycab/Finolex)
- Switches – (Anchor/Legrand)
- A/C points in all rooms.
- 15 Amp boiler point in all toilets.
- Two 5 Amp & One 15 Amp in kitchen.
Common Amenities
- 5ft wide Staircase with Marble/Granite for Treads. Risers and Landings. Decorative
- Steel railing.
- Secured Decorative Entrance Lobby with Ramp Access.
- Video door phone access and Intercom Facility.
- Solar Water Heater System. (for toilets only)
- 8 Passengers Auto-Door Elevator of reputed make (Kone/Omega)
- Genset Backup for Lift, Common Lighting and Water Pump (Kirloskar/Kohler/Cooper)
- Drivers Toilet in Parking.
