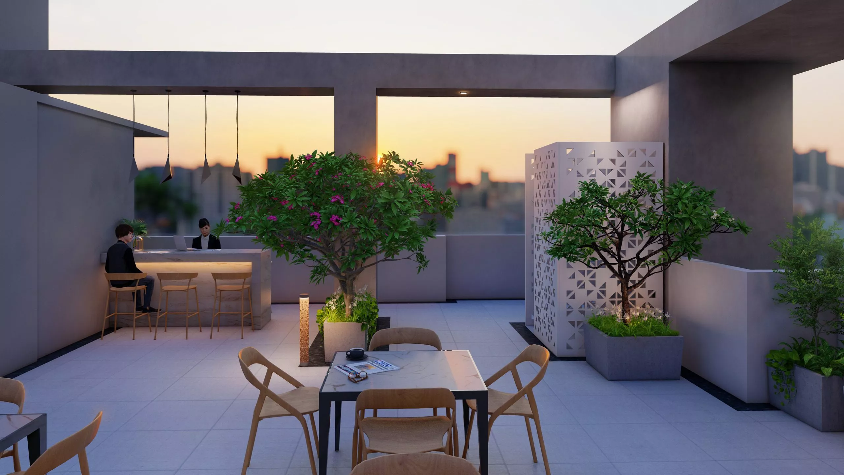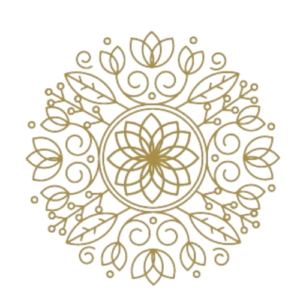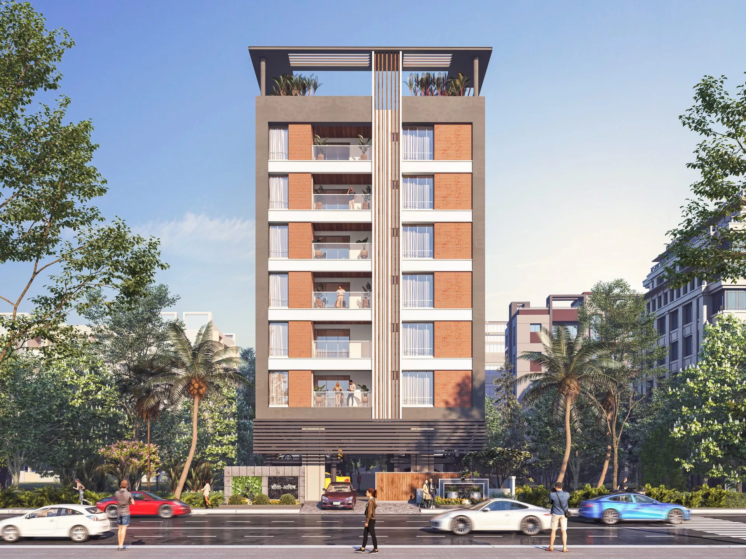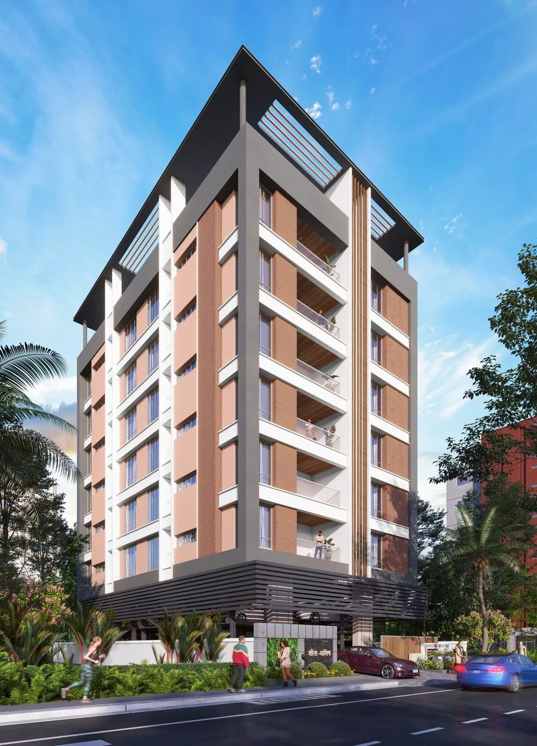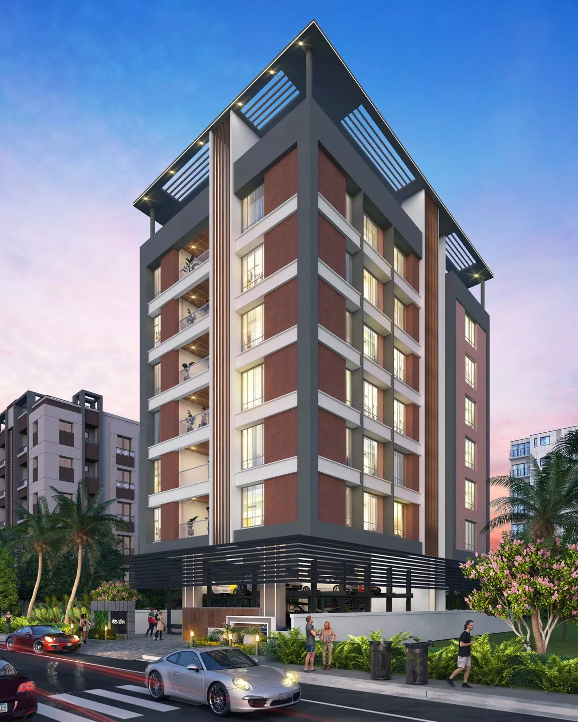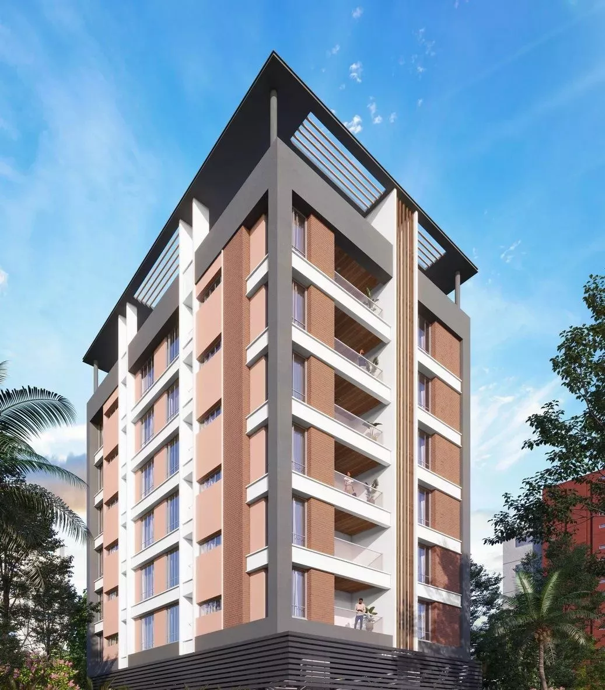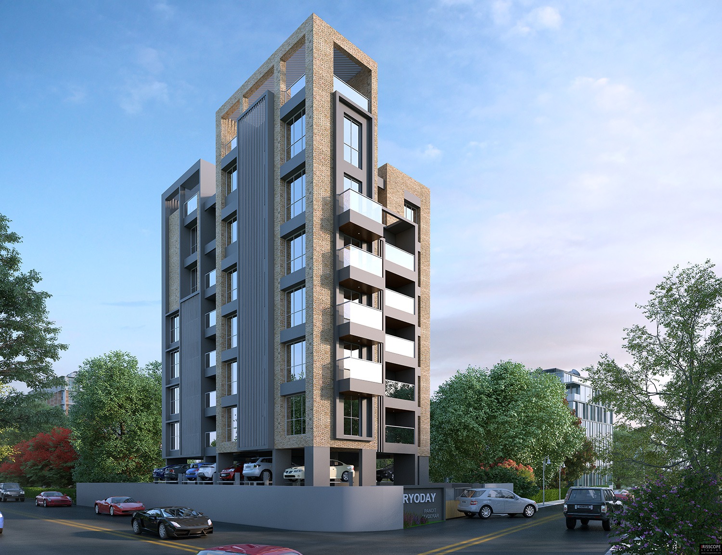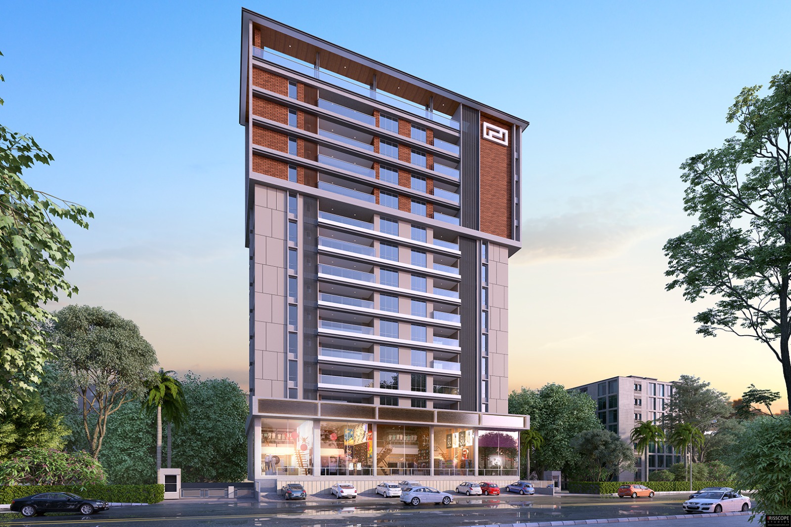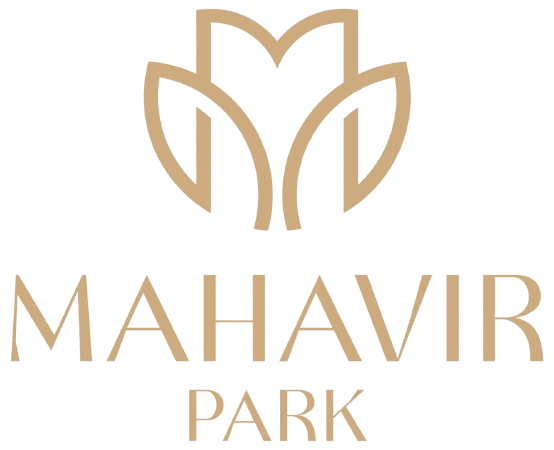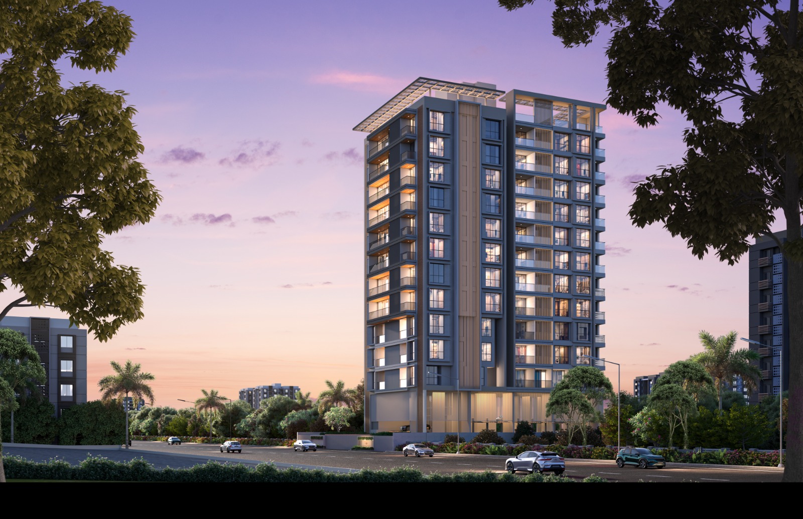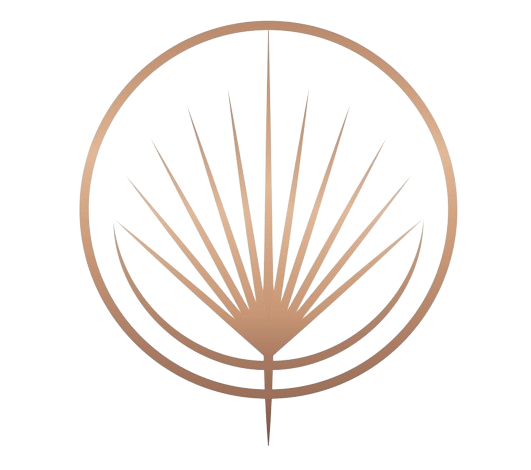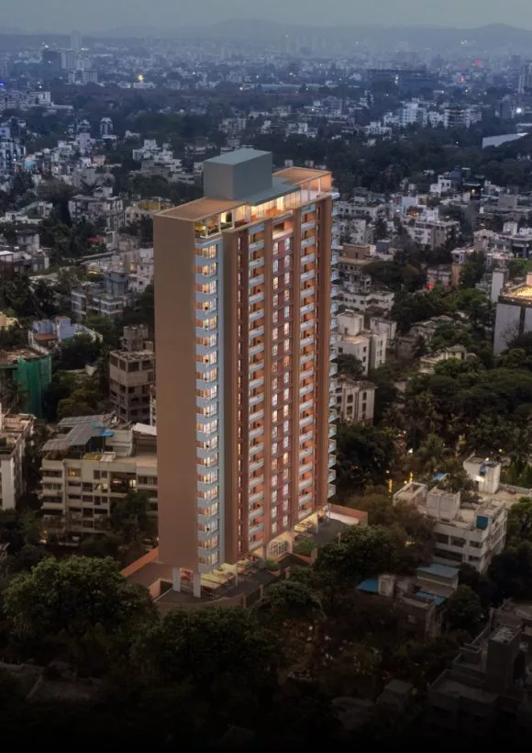RERA NO: P52100055189
Sheela Ashish is designed to be an unprecedented residential landmark in the charming Karve Nagar neighbourhood. A peaceful habitat, yet conveniently close to Kothrud and Erandwane, with easy access to recreation, dining and entertainment options.
Perfectly situated opposite Tathawade Udyan, Sheela Ashish offers a lifetime of scenic, green views – a feast for the eyes, solace for the soul.
The premium 3 & 4 bed residences present an alluring ambience of quiet sophistication. Here modern flair blends with master craftsmanship, and hand-picked features create a world of incomparable elegance.
Pandit Javdekar’s signature ‘True Sense’ design philosophy further enhances the overall experience of harmony and bliss! Indeed, this architectural endeavor offers a whole new interpretation of luxurious Parkview living.
Location
Plot No. 12, CTS No. 1231, Opp. Tathawade Udya Main Gate, United Western Co-operative Housing Society Limited, Karvenagar, Hingane Budruk, Taluka: Haveli, District: Pune – 411052
View on MapGallery
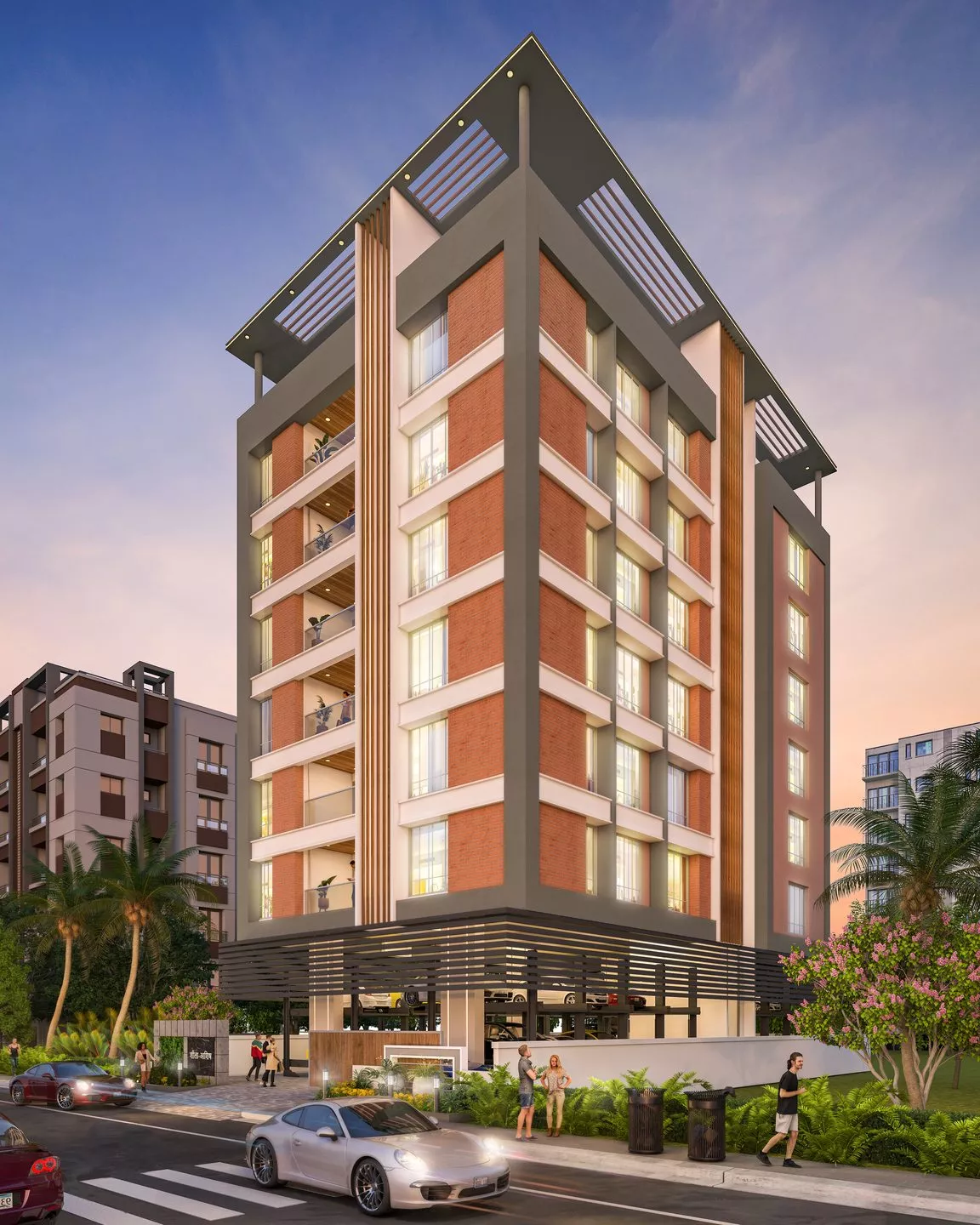
Specifications
- 125mm AAC Blocks Masonry with POP/Gypsum finishes for Internal Walls.
- Plastic emulsion for all internal walls.
- RCC Slab with POP/Gypsum finishes for Ceiling with Plastic Emulsion Paint (Asian Paints/ Nerolac).
- 1600 x 800mm / 1200 x 800mm Glazed vitrified tiles in all rooms.
- Wooden flooring of reputed brand in master bedroom.
- Anti-skid flooring in all the other sit – outs and dry balcony.
- 4 light points, 1 fan point, 2 – 5 Amp plug points in Each Room.
- Invertor Power backup covering 1 light point & 1 fan point in all rooms and One Light Point
- in Toilet / Power backup from common DG set.
- Cable/Wiring – (Polycab/Finolex)
- Switches – (Anchor/Legrand)
- Veneer Finish Door Shutters, plywood frames with Melamine polish (All internal doors 35mm Thick).
- Main door and Safety door to be Veneer Brass fittings & Night Latch. (Main Door 40mm Thick).
- Folding /Sliding doors to Sit-Out.
- Granite/Full Body Polished Vitrified tile Door frames for toilets.
- Aluminium system windows with Mosquito net (wherever possible.)
- Granite / Double charged vitrified Kitchen platform with Dado up to 2ft and SS Sink.
- Two 15 Amp Point for Refrigerator, Mixer/Microwave & induction in Kitchen.
- Two 15 Amp Point for Washing Machine & Dish Washer in Dry Balcony
- Television and Telephone Point Provision in all Bedrooms.
- 15 Amp Point for Air Conditioner.
- Provision for Hot water through Common Solar Heating System in all Toilets.
- 600 x 1200mm dado tiles in all Toilets. (Kajaria/Simpolo/Asian).
- 600 x 600 Anti-skid tiles for Flooring.
- Single lever bath fittings in toilets. (Brand– Jaquar or equivalent).
- 15 Amp Point for Boiler/Geyser.
- Exhaust fan in Toilets.
- False Ceiling in Toilets.
- Glass Shower Partition.
Common Amenities
- 8 passengers Auto-Door Elevator of reputed make (Kone/Omega).
- Staircase with Decorative Steel railing.
- Granite/Marble for treads, risers and landings.
- Secured Decorative Entrance Lobby.
- Video door phone access and Intercom Facility.
- Solar Water Heater System.
- Power Backup for Lift, Common Lighting and Water Pump (Kirloskar/Kohler/Cooper).
- Drivers Toilet in parking.
- CCTV cameras in common areas.
