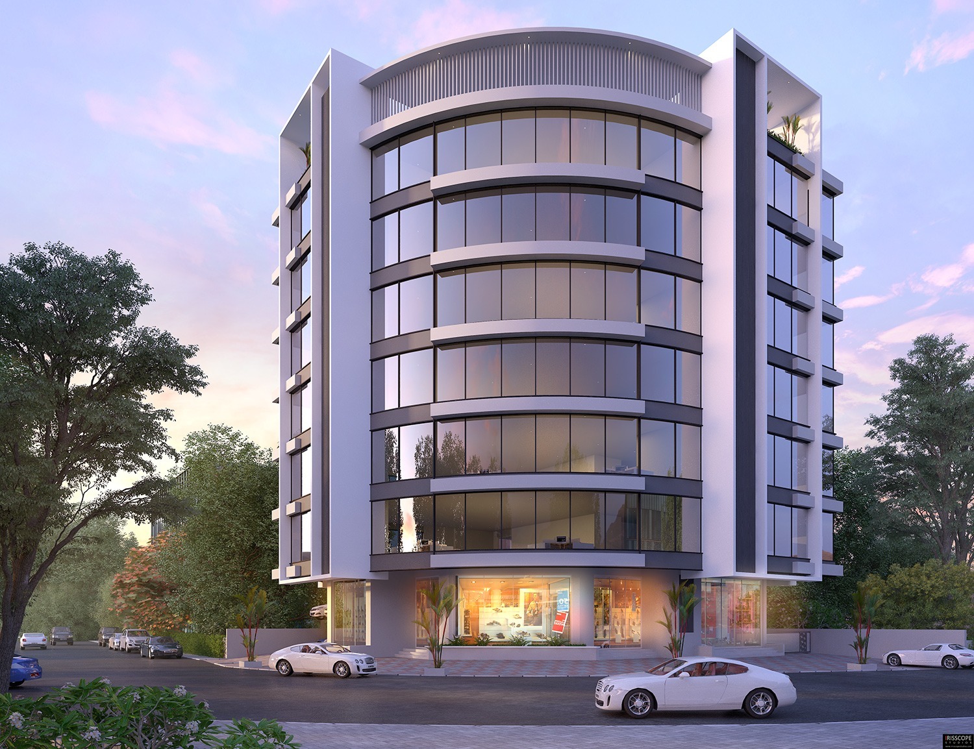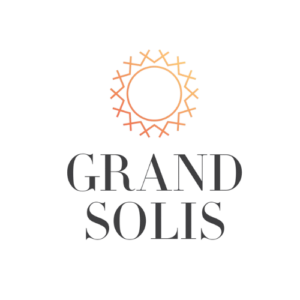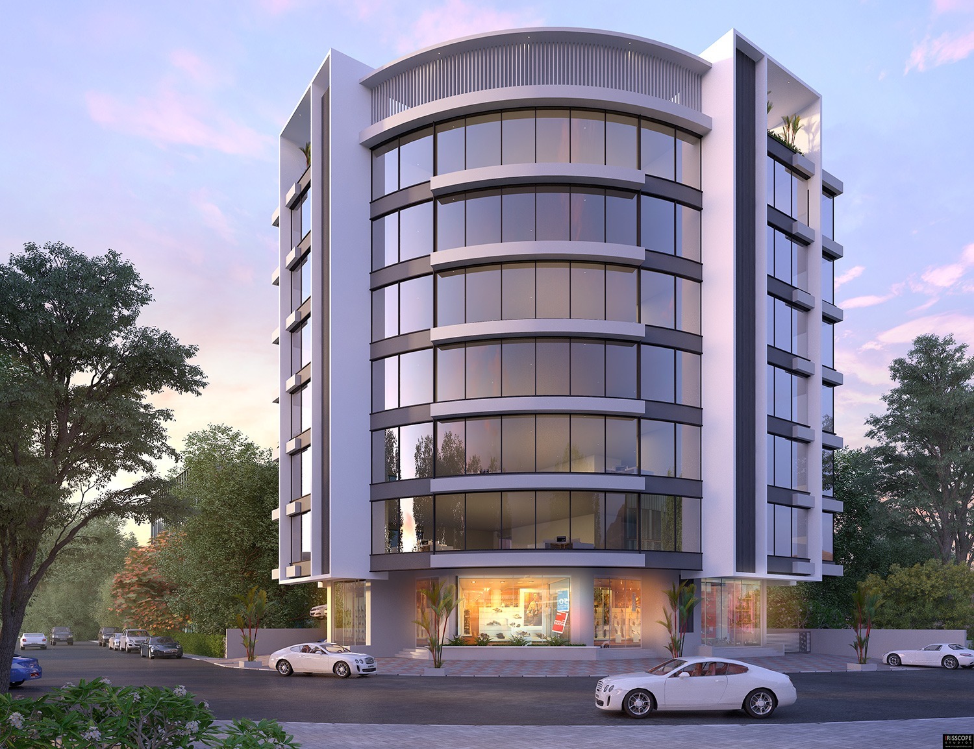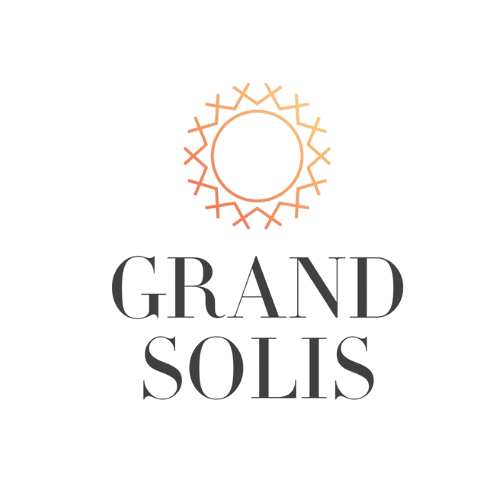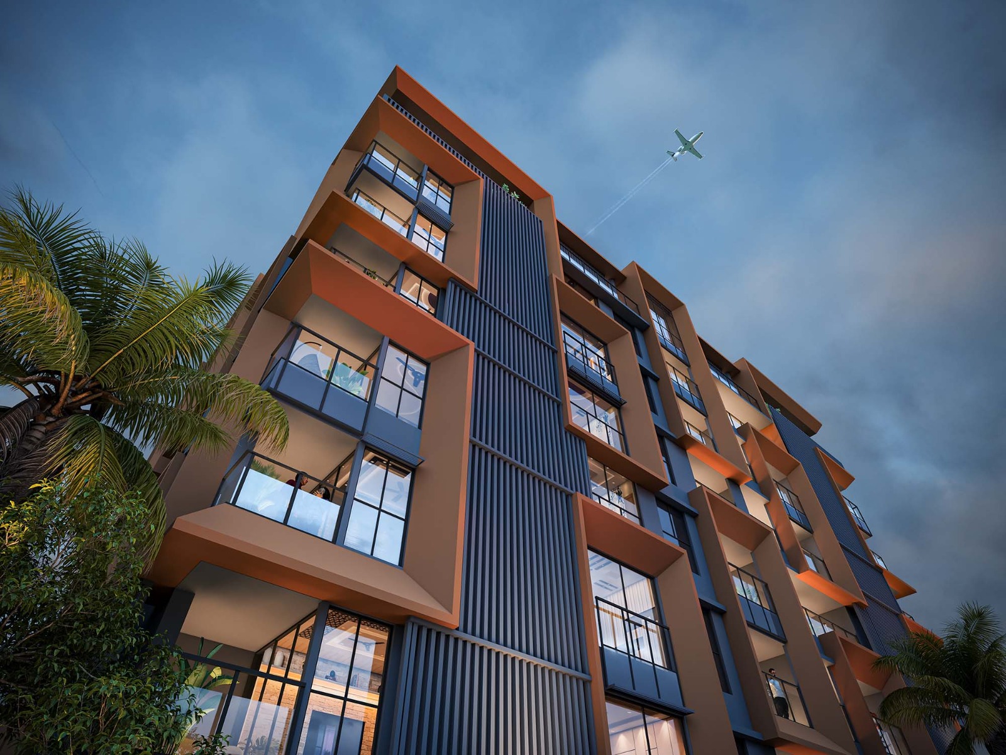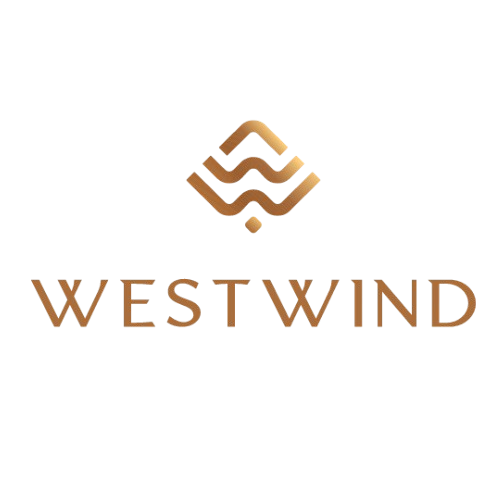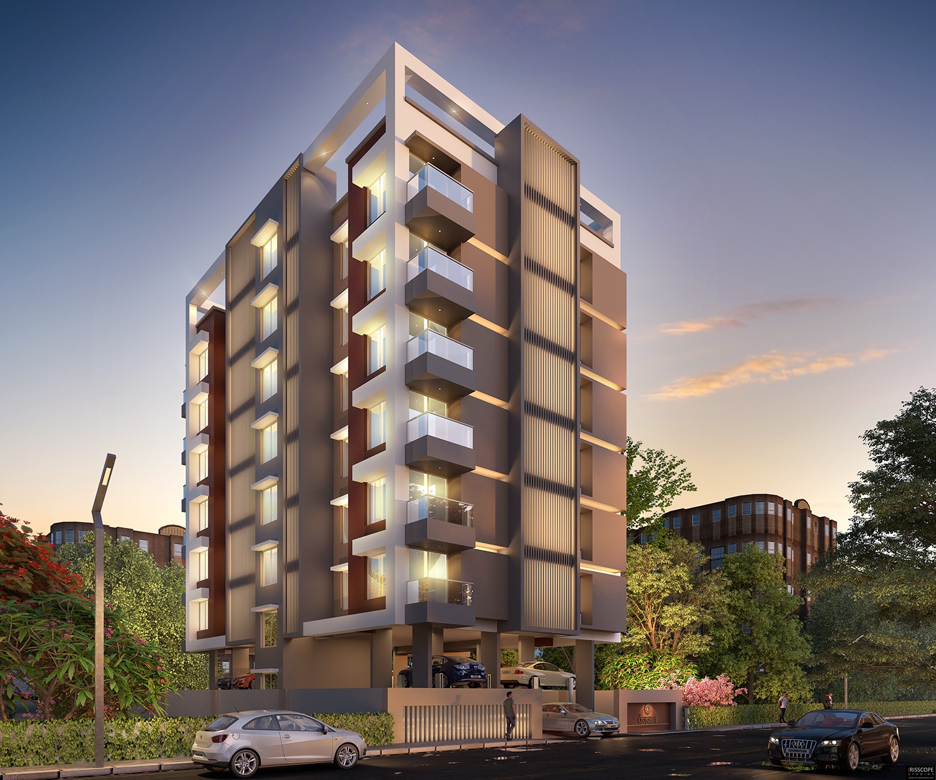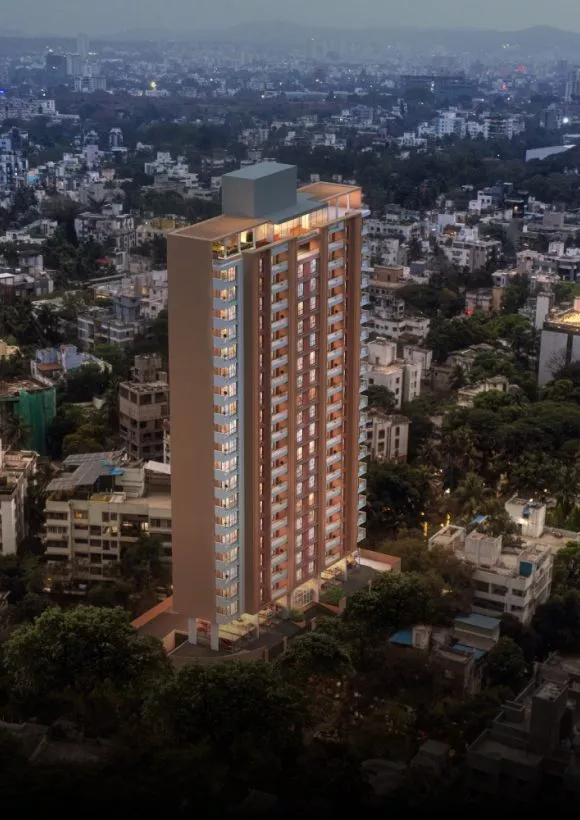RERA NO: P52100079513
Inspired by the grandeur of the sun, it’s not just an address; it’s an experience. Designed to elevate your ambition and empower your business, this is where ideas shine, deals park and success thrives.
Cutting-edge architecture and thoughtfully curated spaces, Grand Solis sets the perfect stage for enterprises that aim to soar. From the smallest details to the grandest design, every inch here is crafted for those who dare to dream big and work bigger.
Location
CTS NO 1120, F P NO 498/1, Sub Plot No 1
BHAMBURDA, PETH SHIVAJINAGAR, PUNE 411016
Gallery
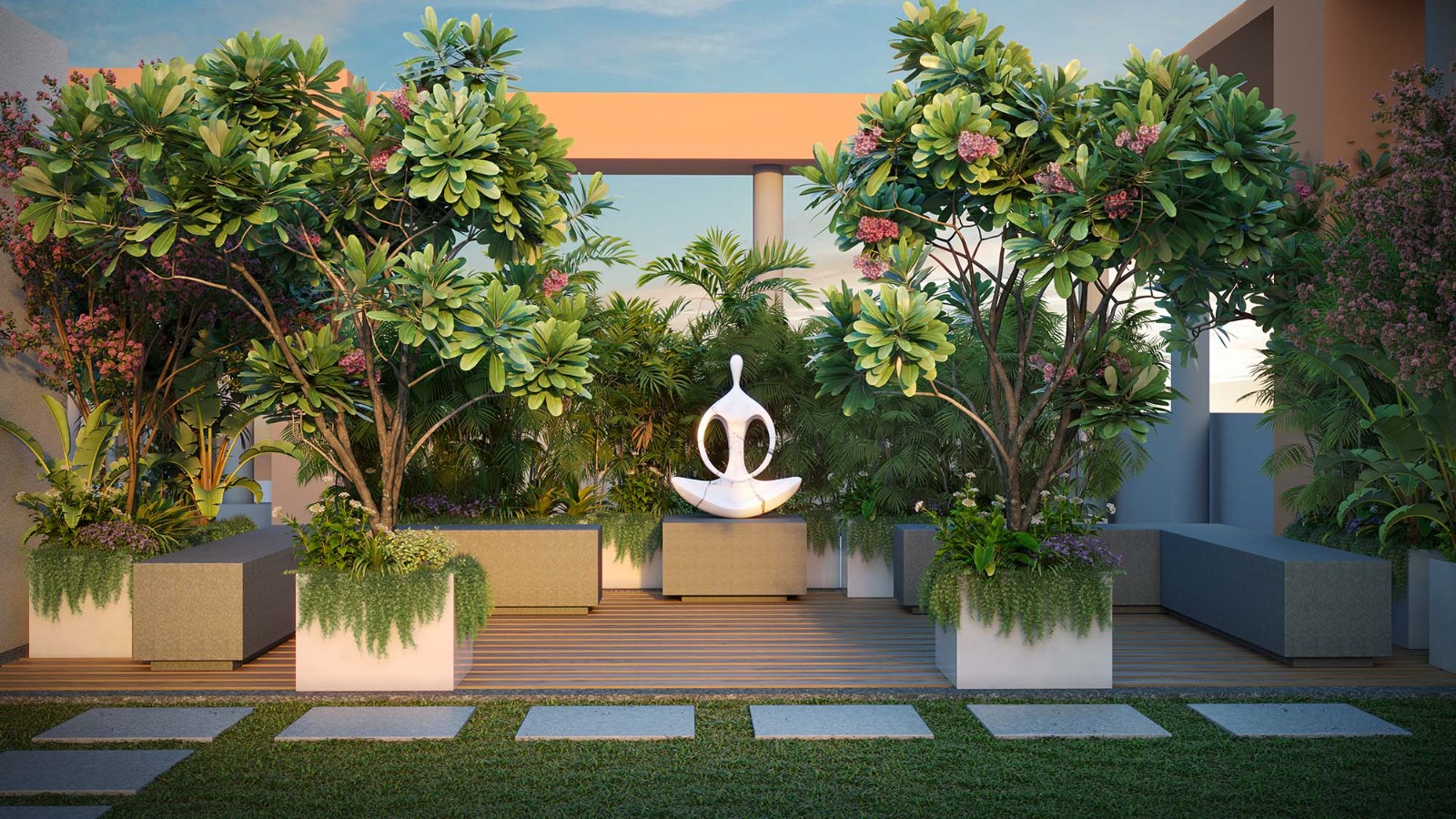
Specifications
- POP/Gypsum finishes for internal walls and ceiling. Masonry will be done in AAC Blocks.
- Internal Walls: Plastic Emulsion
- External Walls: Acrylic Paint (Brand: Asian Paints/Nerolac)
- Aluminium Windows (Combination of Fixed glass panels & Structural glazing as per Design.)
- Electrical Load as a one-point supply up to the DB
- Load Calculation for Showroom – 12 KW
- Load calculation for Office – 20 KW
- Genset backup for lift, common lighting and water pump & Limited back-up for each unit. (Make: Kirloskar/Kohler/Cooper)
- 5 ft Granite platform with SS Sink.
- Provision for RO / Water Purifier.
Common Amenities
- Secured Entrance Lobby with Ramp Access.
- 2 – 8 passenger lifts with auto door. (Brand: Kone or equivalent)
- Readymade Tread/Riser with granite finish landing.
