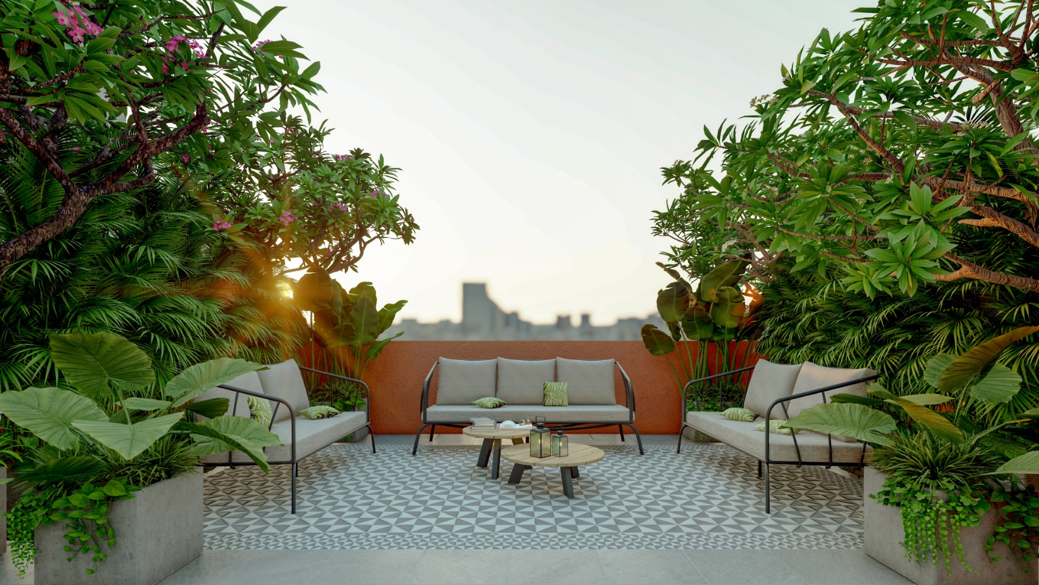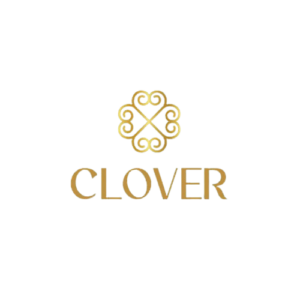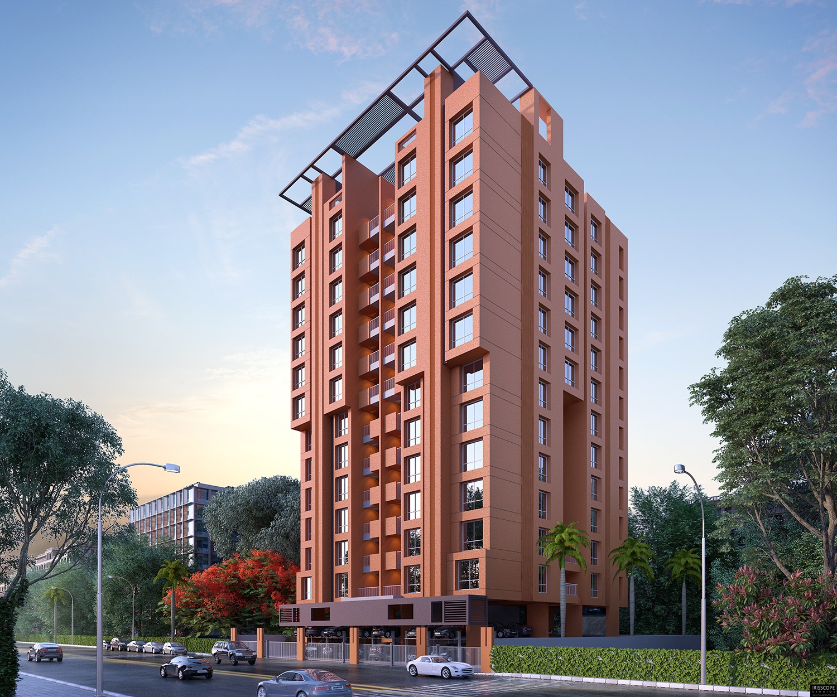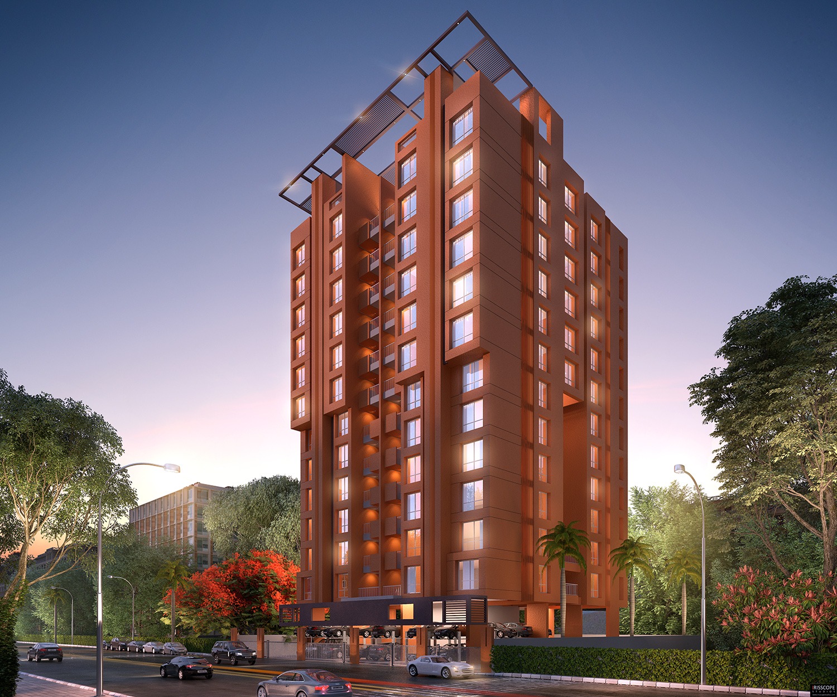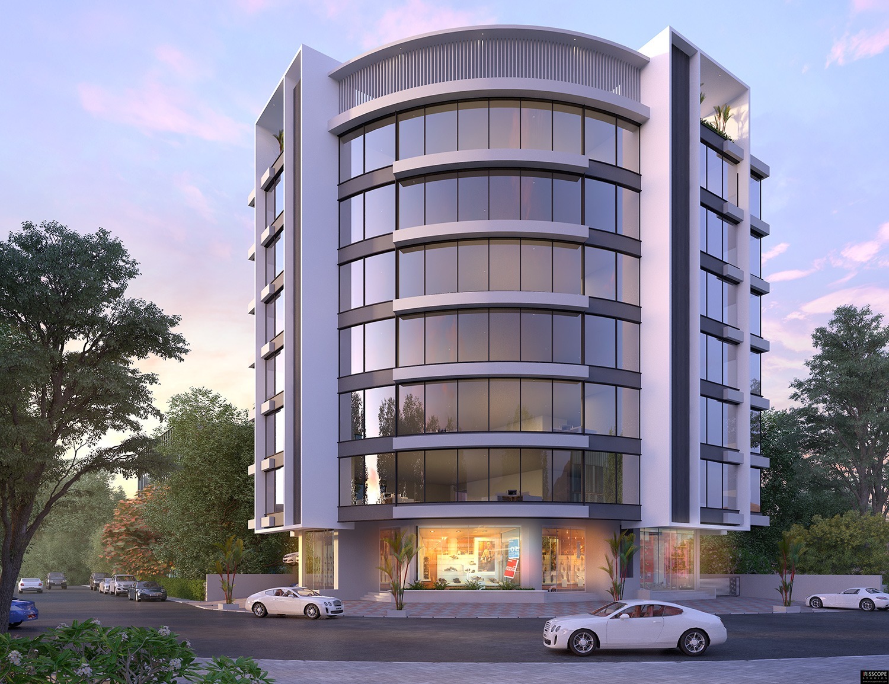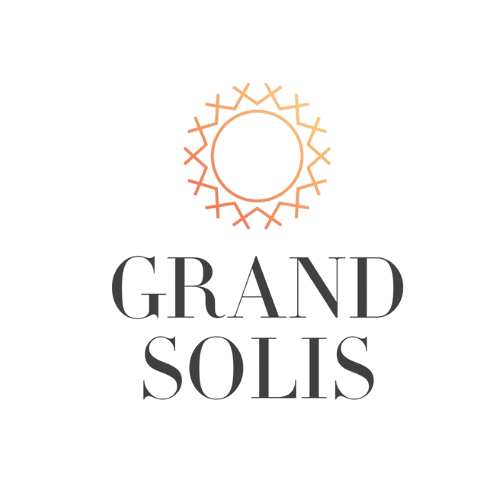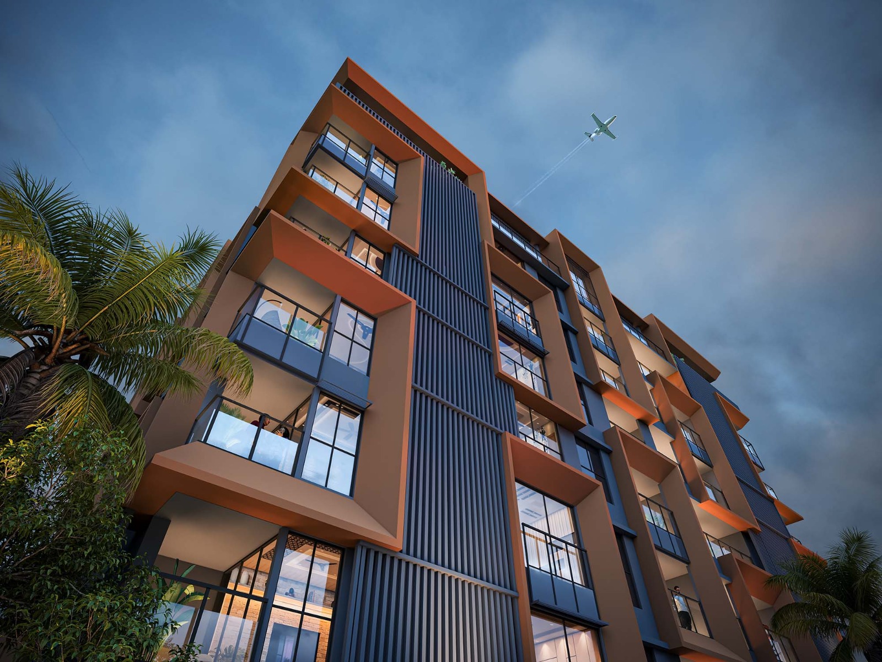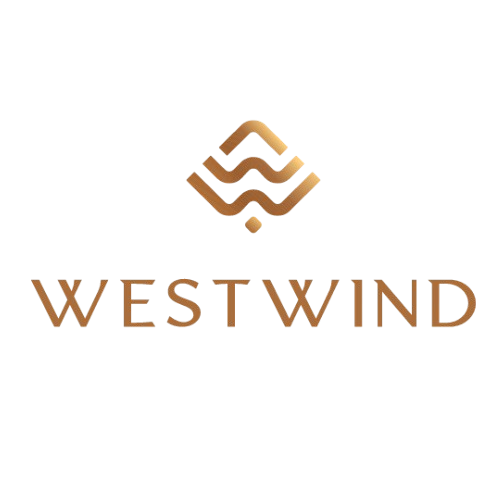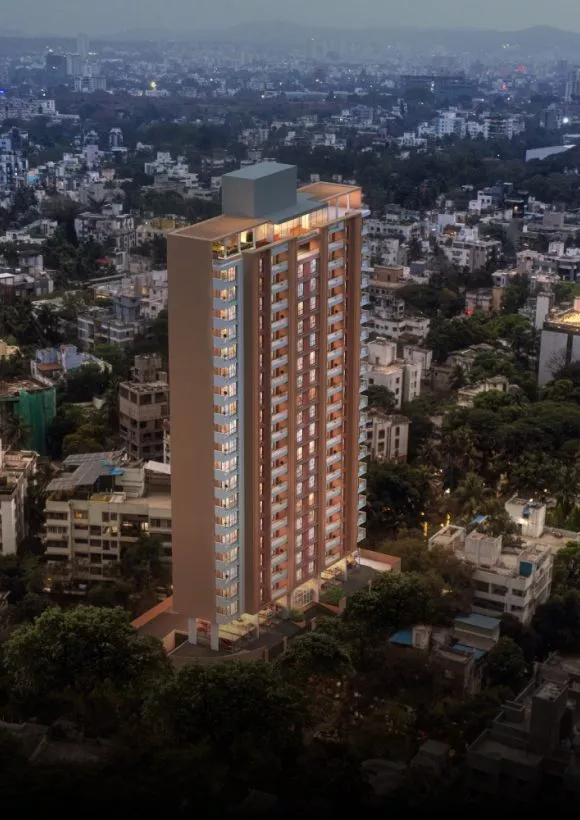RERA NO: P52100079206
In a world of ordinary living, Clover stands apart -crafted with care, intention, and an unwavering eye for detail. Every element has been handpicked to reflect a deeper understanding of refined taste. This is not just luxury, it’s luxury chosen with purpose.
After our landmark projects in Ideal Colony, Kothrud – Lata, Surabhi, and Matoshree Sulbha, we introduce the 4th in line – Clover, a signature development crafted for a discerning few. Nestled in the premium enclave of Ideal Colony, Kothrud, Clover offers an exceptional residential experience.
Designed with meticulous attention to detail, these exclusive homes blend luxury with intelligent design, featuring premium fittings, a stylish lobby and rooftop indulgences. More than just a home, Clover is a statement of class. Every element, from the sophisticated aesthetic to the thoughtfully curated amenities, is designed to elevate modern living with timeless elegance and purpose. Because true luxury isn’t built, it’s deeply considered.
Gallery
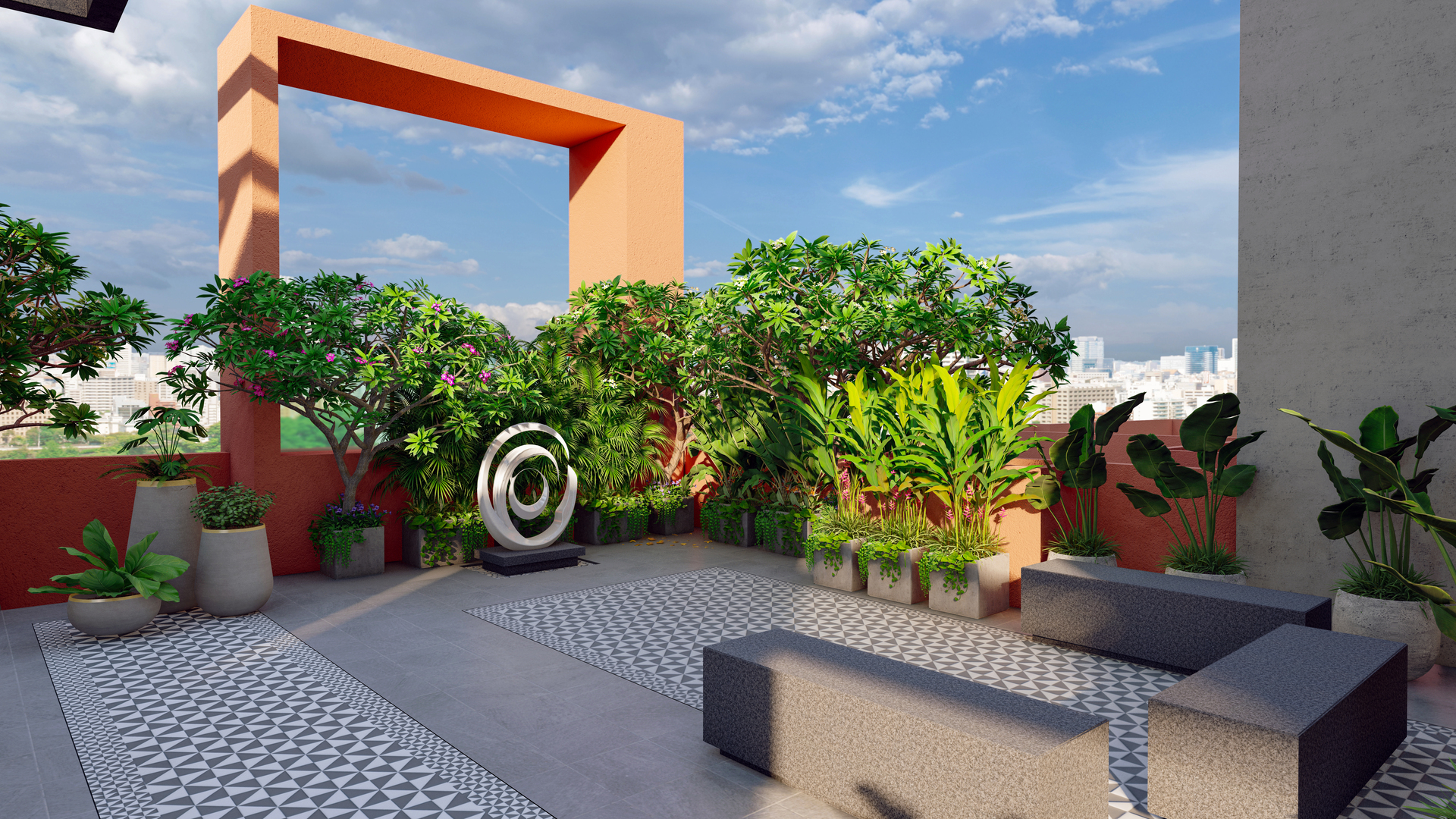
Specifications
- AAC Blocks Masonry with POP/Gypsum finishes for Internal Walls and Ceiling.
- Plastic emulsion for all internal walls.
- Aluminium windows with Marble framing (3- Track Windows including Mosquito mesh wherever possible.) (Tostem or equivalent)
- Concealed Electrical Piping.
- Invertor Power backup covering 1 light point & 1 fan point in all rooms and One Light Point in Toilet.
- Cable/Wiring – (Polycab/Finolex) & Switches – (Anchor/Legrand)
- RCC Slab with POP/Gypsum finishes for Ceiling with Plastic Emulsion Paint (Asian Paints/Nerolac).
- Wooden Flooring in Master Bedroom.
- 1800 x 1200mm (6’x4’) Vitrified Tiles in all other rooms. (Brand: Kajaria/Asian)
- Anti-Skid Tiles for Terrace, Sit-Out, and Dry Balcony.
- Ply Door Frames, Laminate Finish Door Shutters (All internal doors 32mm Thick).
- Main door and Safety door to be Veneer Brass fittings & Night Latch. (Main Door 35mm Thick).
- Sliding Doors to Sit-Out with Mosquito mesh wherever possible.
- Black Granite/Marble Door frames for toilets.
- Granite Kitchen platform with 2ft Height Dado and SS Sink.
- Combination of Anti‐Skid/ Vitrified tiles and granite in Dry Balcony.
- 15 Amp Point for Refrigerator & Mixer/Microwave in Kitchen, Washing Machine in Dry Balcony.
- Provision for Exhaust.
- Television and Telephone Point Provision in Master Bedroom.
- 15 Amp Point for Air Conditioner.
- Concealed Piping in all Toilets.
- Provision for Hot water through Common Solar Heating System in all Toilets.
- 600 x 600mm dado tiles in all Toilets. (Kajaria/Simpolo/Asian).
- Single lever bath fittings in toilets. (Brand– Jaquar or equivalent).
- 15 Amp Point for Boiler/Geyser.
- Provision for Exhaust.
Common Amenities
- Rain water harvesting
- Separate partition in the Underground Tank for Corporation water and Borewell water.
- Terrace with Potted plants and seating areas wherever possible.
- Staircase with Marble/Granite for Treads, Risers and Landings. Decorative Steel railing.
- Secured Decorative Entrance Lobby with Ramp Access.
- Video door phone access and Intercom Facility. CCTV covering the ground parking floor.
- Solar Water Heater System with heat pump.
- Net metering system covering the power consumption of common meters
- 1 – 8 passengers Auto-Door Elevator of reputed make (Kone/Omega).
- 1 – Stretcher Auto-Door Elevator of reputed make (Kone/Omega).
- Genset Power Backup for Lift, Common Lighting and Water Pump (Kirloskar/Kohler/Cooper).
- Gas pipeline as per MNGL scope.
- Drivers Toilet in Parking.
